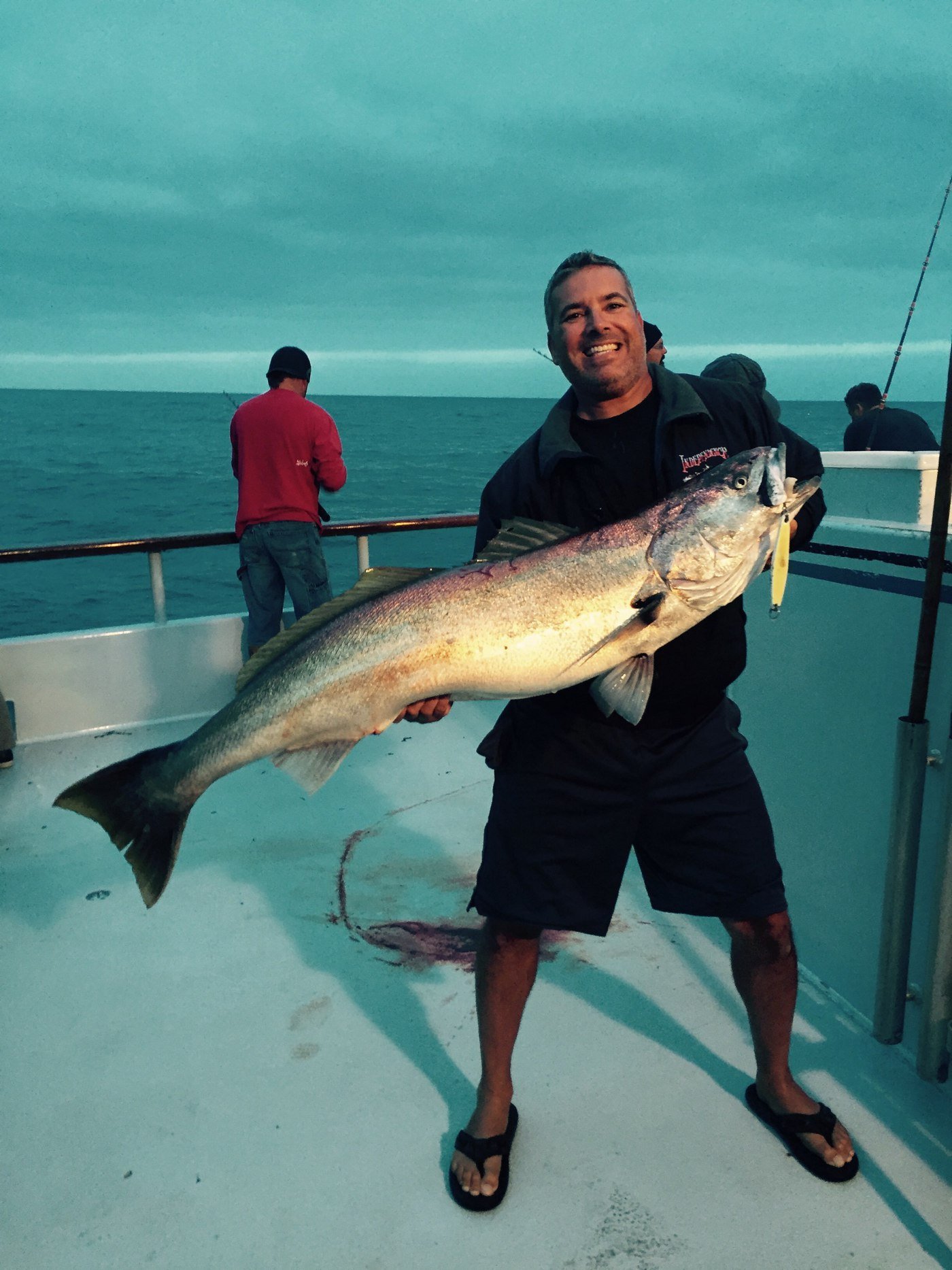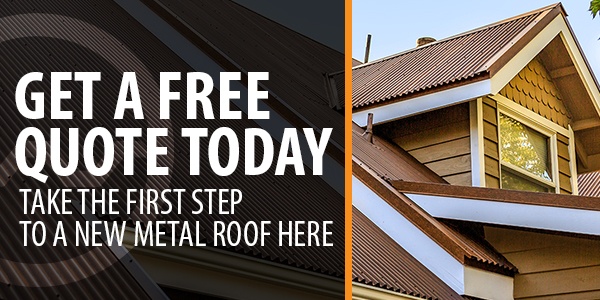How To Install Ridge Cap For A Corrugated Metal Roof. Step By Step Guide
Metal | Roofing | How to | Metal Roof Installation | roof
This step by step installation article specifically covers vented and non-vented ridge cap installation for an exposed fastener panel such as: R Panel/PBR Panel, Western Rib/7.2 Panel, and ⅞” Corrugated. It isn’t intended for installation of standing seam panels.
Easy to follow instructions and pictures that illustrate each step. This blog will answer all of your installation questions. Just in case you are a visual person we have also made an easy to follow video. After watching the video we have no doubt that even without any metal roofing experience you will be able to install a ridge cap correctly.
Our staff at Western States Metal Roofing consists of friendly sales associates that have experience selling and installing metal roofing. Our goal in this article is to help you with your metal roofing project. Whether it’s the installation of the trim and flashing or if you need a great price on your metal roofing, we have you covered.
Our goal in this article is to explain:
- What is ridge cap
- Required tools and supplies
- Preparation
- Non vented ridge cap install with foam closures
- Vented ridge cap install with ProfileVent
- Fastening ridge cap
- Overlapping ridge cap
If you enjoy this article then we recommend that you read this article also:
How To Install Synthetic Underlayment On A Metal Roof
What Is Metal Roofing Ridge Cap?
A metal roofing ridge cap is the trim that’s installed along the peak of the roof. The point at the top of the roof where both slopes meet up is known as the peak or ridge. Before we dive into the specifics of how to install roofing ridge cap, here are some notes to keep in mind:
- A ridge cap is typically the last piece of trim that will be installed. Before you begin the ridge cap installation on your metal roof, make sure that the eave trim and gable trim are installed.
- The standard lengths for metal roof ridge cap are ten feet to twelve feet long.
- If you are overlapping ridge cap flashing have a 6 inch overlap.
- The most common width of a ridge cap is 7”X7” or 10”X10” and it’s available with or without hems.
How Much Does Metal Roofing Ridge Cap Cost?
The cost of the metal ridge cap will depend upon the gauge, type of paint finish, and the size of the ridge cap. Lighter gauge ridge cap will cost less than a heavier gauge. Also painted ridge cap will cost more than galvanized or galvalume ridge cap.
Generally speaking, the average ridge cap will cost $2.00 to $3.50 per lineal foot.
What Tools And Supplies Do You Need For Metal Ridge Cap Installation
Installing eave trim on your metal roof starts with using the right tools and having the correct supplies on hand. Here is a list of what you will need:
- Cutting snips
- Carpenters pencil
- Roofing gloves should be cut-resistant to protect against sharp edges
- Caulking gun
- Silicone sealant our recommendation is Ultra 1000
- Metal to metal screws with sealing washer
- Measure your roof to determine how many pieces of ridge cap you will need. Do not forget to account for the 6” overlap and 1” to prepare cap ends.
- Lay the ridge cap down at one edge of the building and mark both outside edges with a carpenter’s pencil. Do the same thing on the opposite side of the building.
- String a chalk line. Do not use red chalk as it’s difficult to remove.
How to install A Metal Roof Ridge Cap. Step By Step Guide.
You should always read the manufacturers installation guide prior to installing ridge cap on a metal roof. It’s also important to be in compliance with local building code requirements.
Phase 1: Preparing To Install Ridge Cap
Roofs aren’t always square. When you are installing the roofing panels you want to keep the eave or low side of the roof nice and flush. You don’t want the metal roofing going in and out with each sheet sticking out further than the previous sheet. This makes the roof look sloppy and unfinished.
We recommend a 2” gap between the metal roofing sheets at the peak of the roof. This will allow you to move the sheeting up or down the roof. The purpose of this is to keep the roofing panels at the lower eave straight and flush. If the metal roofing is too long the excess roofing can be moved to the top of the ridge and the panels at the eave will appear straight.
Phase 2: How To Cut And Finish Ridge Cap Ends For A Metal Roof
- Make a one inch mark on the outside of the ridge cap.
- Use a screwdriver to pry open both hems within the one inch mark.
- Cut away one inch of the hem on both sides.
- Line up your speed square to the exact pitch of your roof and mark a straight line. Use a protractor to determine the angle of the line. There is no picture that can describe this. Watch the video.
- Mark the center of the ridge cap based upon the angle of the protractor.
- Cut the ridge cap
- Use a hand seamer and fold the uncut left side 90 degrees.
- Fold the cut right side down 90 degrees
There is no easy way to describe in words how to prepare the edge of the ridge cap for the gable ends. It’s the hardest part of install and we highly recommend that you watch the video and read the blog.
Phase 3: How To Install Ridge Cap Foam Closures On A Metal Roof - For A Non Vented Ridge Cap
- Apply butyl tape sealant at ½” to the inside of the chalk line on both sides of the ridge cap.
- Locate the butyl tape so that the ridge fasteners will penetrate at the center of the butyl tape once the ridge cap is in place.
- Place the outside foam closures over the top of the butyl tape.
- Apply silicone sealant to the top side of the outside foam closures and at the gable as shown.
- Foam closure does not have an adhesive backer. The double sided butyl tape is sticky which results in an easier installation of the foam closure strips.
If you have a non vented ridge cap it will require foam closure strips. However, if you have a vented ridge cap then you will want to skip this step and read the instructions below to install profilevent closure so that your ridge cap will be vented.
Phase 3: How To Install Ridge Cap Vent For A Metal Roof - For A Vented Ridge Cap
- There needs to be a 2 inch wide opening at the ridge for ventilation.
- Install ProfileVent ½” to 1” up-slope from the edge of the ridge cap.
If you have a vented ridge cap it will require a ridge vent such as ProfileVent®. However, if you have a non vented ridge cap then you will want to skip this step and read the instructions above to install foam closure strips.
Phase 4: How To Fasten Ridge Cap For A Metal Roof
- Put the first piece of ridge cap metal in place.
- Fasten the ridge cap with metal to metal fasteners at twelve inch on center. Fasten through the high seam of the metal roofing panel.
Phase 5: How To Overlap Ridge Cap On A Metal Roof
Ridge cap is typically ten feet to twelve feet in length and most roofs will be larger than twelve feet. When this happens the ridge cap will need to be overlapped.
- When you are overlapping the metal ridge cap have the laps facing the opposite direction of the sight line of your metal roof. For example, you would want the overlap to face away from your driveway
- When you are overlapping a metal ridge cap, apply silicone sealant 2 inches from the inside overlap.
- Overlap the ridge cap six inches.
- Cut the last piece of ridge cap to fit while accounting for the six inch overlap and 1” required to prepare the ridge cap end.
- Don’t leave the cut edge of the ridge cap exposed. The exposed edge should be under the overlap.
- Note: This is not mandatory, but your roof will look nicer if you follow this step.
Learn More About Metal Roof Installation
Installation of metal ridge cap isn’t that difficult. After you watch the videos and read the article, you should not have any problems. The next step is to learn more metal roofing installation. An excellent starting point would be to view our metal roofing installation guides.
Save Money On Your Metal Roofing Panels
It’s always a good idea to get quotes from more than one company. When you purchase metal roofing from Western States Metal Roofing you are buying manufacturer direct. There are no middle men involved. This will save you 15% to 50%.
About Paul Rubio
Paul Rubio is the Vice President and one of the owners of Western States Metal Roofing. He has been in the metal roofing industry for 25 years. WSMR is a manufacturer of metal roofing, wall panels, and metal siding. We have colors and finishes that nobody else has with nearly 100 different colors in stock. Our selection of color options and finishes is likely the largest in the industry.





